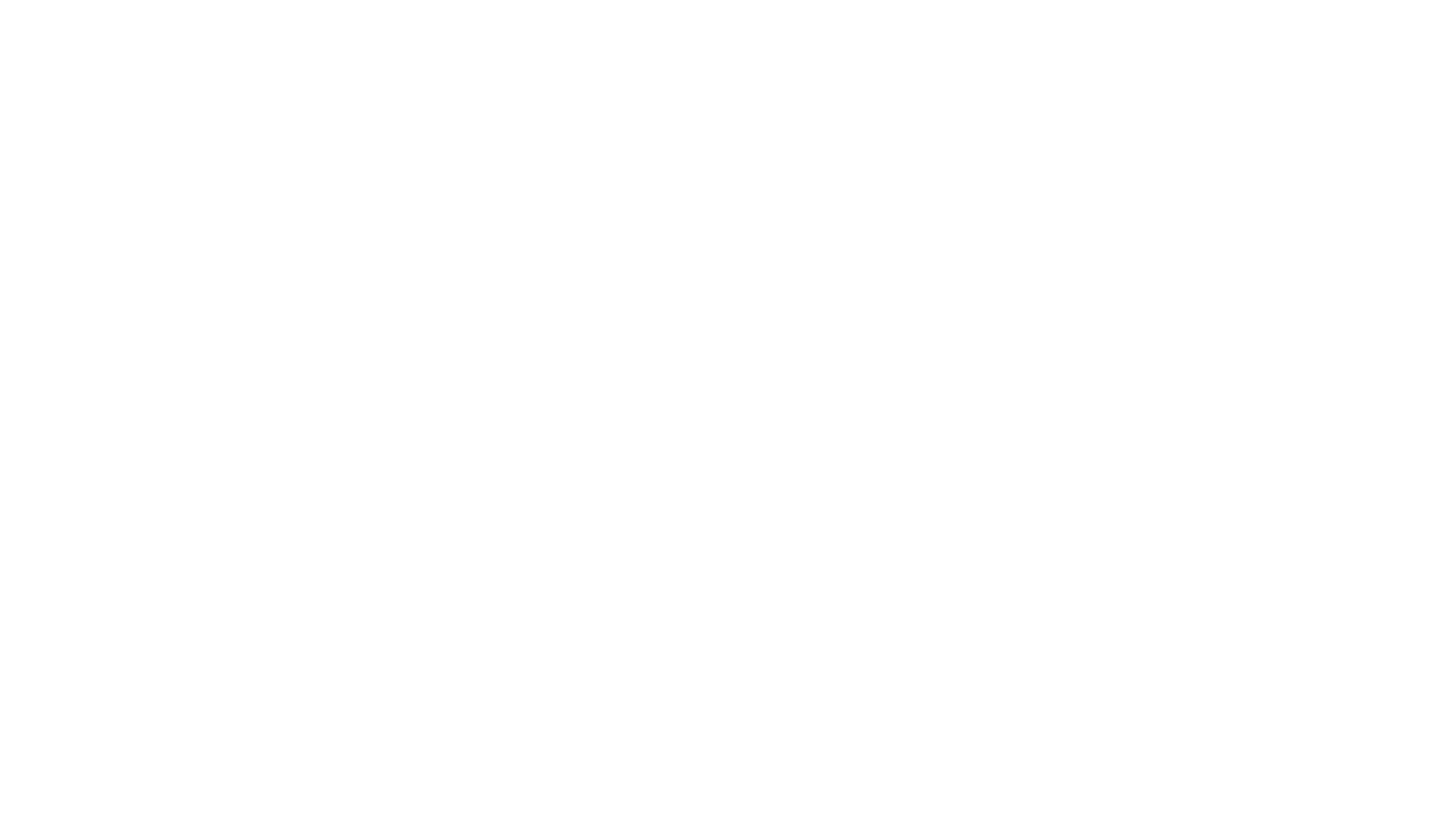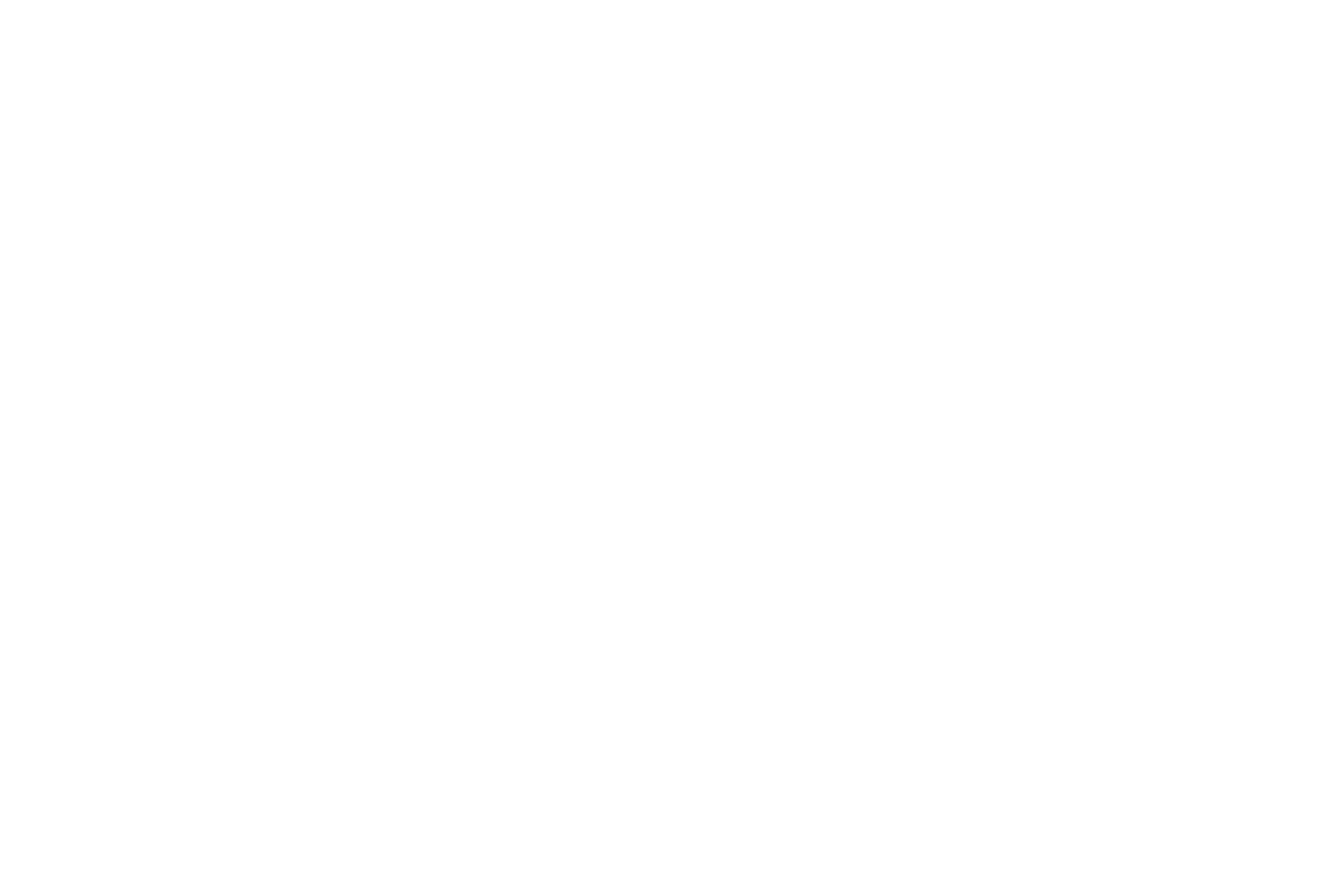Villas in Budva
Petrovac, Rejevici, Buljarica
Petrovac, Rejevici, Buljarica
Comfort, investment and living by the sea in the heart of the Budva Riviera
| No. 4 House on the first line by the sea in Rejevici The house consists of two completely independent residential units, which makes it an excellent solution for both personal living and investment. Ground floor — a cozy apartment of 80 m2 with a separate entrance. It is ideal for family accommodation, organization of guest apartments or rental. The second floor is a spacious duplex of 160 m2, which provides maximum comfort. Thanks to the convenient layout, it can easily accommodate a large family, and it is also possible to equip separate recreation areas, offices or additional bedrooms. There is a parking space for 2-3 cars on the site, which is especially important in this area. In addition, there is a common space of about 100 m2, which can be used as a cozy recreation area, a summer kitchen with barbecue, a playground or a green garden with fruit trees. The condition of the house allows you to start reconstruction or cosmetic repairs immediately — all communications have already been completed, and the documents are fully ready for the transaction. This saves time and allows you to quickly implement any design solutions. |
750 000 €
| No. 3 Villa in Rejevici with sea view The villa has a total area of 350 m2 and is located on a plot of 1000 m2. The living area is 220 m2 with high—quality finishes and furniture. Additionally, there is 100 m2 under the terrace (in rough finish), which can be used as a gym, studio or workshop. The house has 4 bedrooms, 4 bathrooms, a spacious living area, open and covered terraces, a garage, a swimming pool, and panoramic sea views. The construction was completed in May 2024. The house is brand new, no one lived there. All communications are connected. |
1.300.000 €

